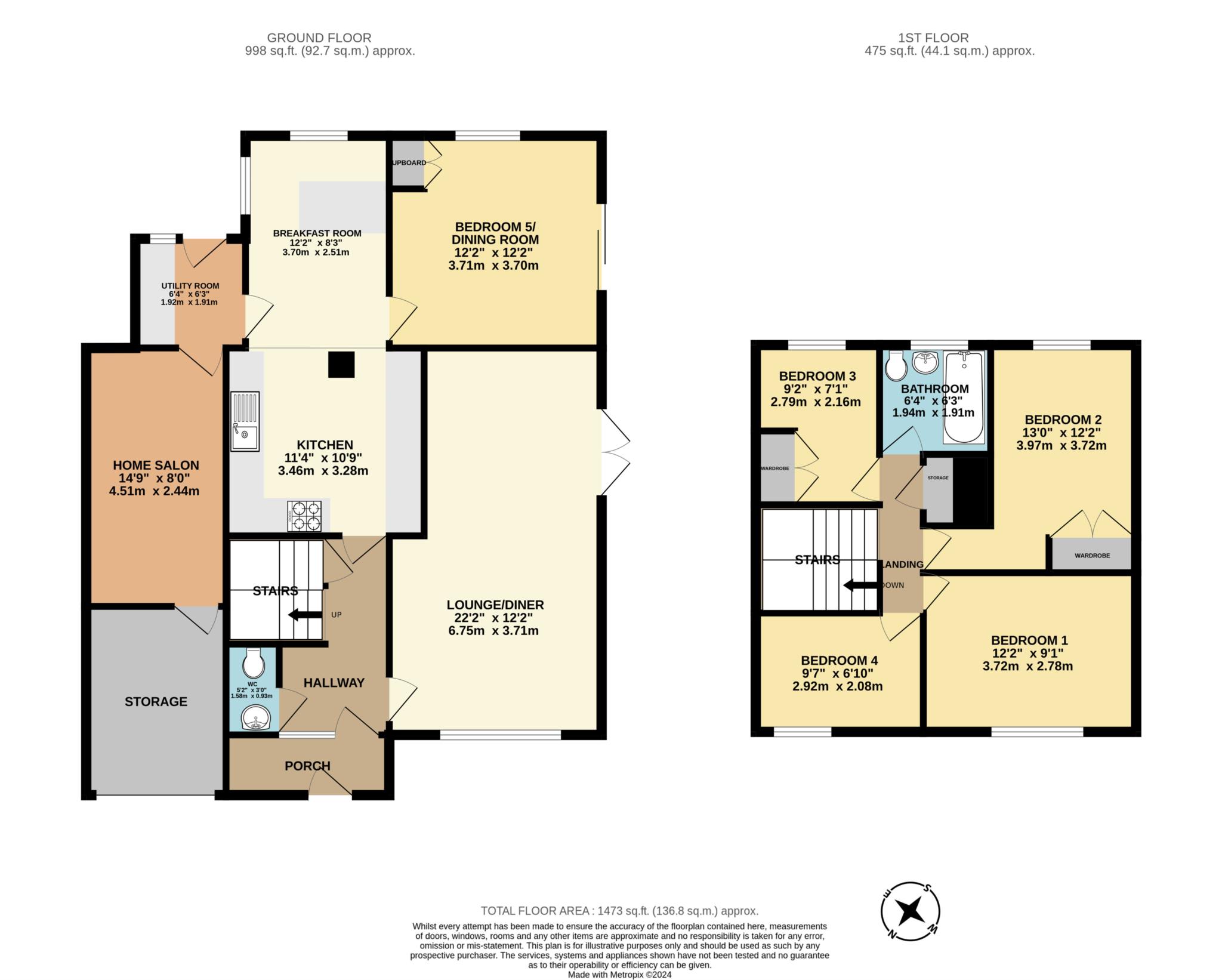- Large rear garden
- Off street parking
- 4/5 Bedrooms
- Cul-de-sac location
- EPC rating - C
- Council tax band - E
PRICE RANGE £460,000-£475,000 Evolution Estates are delighted to offer this 4/5 bedroom, link-detached family home for sale, on a quiet cul-de-sac close to Walderslade Village.
Coming into the property, you are welcomed by the entrance porch which leads to the hallway, providing the stairway to the first floor and a downstairs WC.
The lounge is to the front of the property and measures in excess of 22', with double doors leading out on to the rear garden, allowing for plenty of natural light.
The kitchen/diner has a variety of wall and base units, providing plenty of cupboard space and a breakfast bar to the rear. It also provides built-in appliances including a double wall mounted electric oven, a 5-ring gas hob with an extractor over, a microwave and a dishwasher.
There is a further door leading through to what is currently used as a 5th bedroom with built-in wardrobes and sliding patio doors onto the rear garden.
The utility room has space and plumbing for both a washing machine and tumble dryer, with further wall and base units and a single door out to the garden.
There is a secluded wrap around rear garden that has plenty of outside space to entertain in the summer months. It also has rear and side access, an outside tap and power.
On the first floor, there are two double bedrooms and two good sized single bedrooms along with the family bathroom.
The property is ideally located close to Walderslade village with all its local amenities and schools. There is also easy access to the M2/M20 and the A229.
This property would make an ideal home for a growing family, to arrange a viewing, call us in the office on 01634 786166.
Room dimensions:
Entrance
Entrance Porch
Entrance Hall
Ground Floor WC
Lounge Diner - 22'2" (6.76m) x 12'2" (3.71m)
Kitchen - 11'4" (3.45m) x 10'9" (3.28m)
Breakfast Room - 12'2" (3.71m) x 8'3" (2.51m)
Bedroom Five - 12'2" (3.71m) x 120'11" (36.86m)
Utility Room - 6'4" (1.93m) x 6'3" (1.91m)
Home Office/Salon - 14'9" (4.5m) x 8'0" (2.44m)
Storage/Bike storage
Stairway and Landing
Bedroom One - 12'2" (3.71m) x 9'1" (2.77m)
Bedroom Two - 13'0" (3.96m) x 12'2" (3.71m)
Bedroom Three - 9'2" (2.79m) x 7'1" (2.16m)
Bedroom Four - 9'7" (2.92m) x 6'10" (2.08m)
Bathroom - 6'4" (1.93m) x 6'3" (1.91m)
Rear Garden
Front Garden
Drive
Council Tax
Maidstone Council, Band E
Notice
Please note we have not tested any apparatus, fixtures, fittings, or services. Interested parties must undertake their own investigation into the working order of these items. All measurements are approximate and photographs provided for guidance only.

| Utility |
Supply Type |
| Electric |
Mains Supply |
| Gas |
Mains Supply |
| Water |
Mains Supply |
| Sewerage |
Mains Supply |
| Broadband |
None |
| Telephone |
None |
| Other Items |
Description |
| Heating |
Gas Central Heating |
| Garden/Outside Space |
Yes |
| Parking |
Yes |
| Garage |
Yes |
| Broadband Coverage |
Highest Available Download Speed |
Highest Available Upload Speed |
| Standard |
9 Mbps |
0.9 Mbps |
| Superfast |
71 Mbps |
20 Mbps |
| Ultrafast |
1000 Mbps |
100 Mbps |
| Mobile Coverage |
Indoor Voice |
Indoor Data |
Outdoor Voice |
Outdoor Data |
| EE |
Likely |
Likely |
Enhanced |
Enhanced |
| Three |
Likely |
Likely |
Enhanced |
Enhanced |
| O2 |
Enhanced |
Likely |
Enhanced |
Enhanced |
| Vodafone |
Likely |
Likely |
Enhanced |
Enhanced |
Broadband and Mobile coverage information supplied by Ofcom.