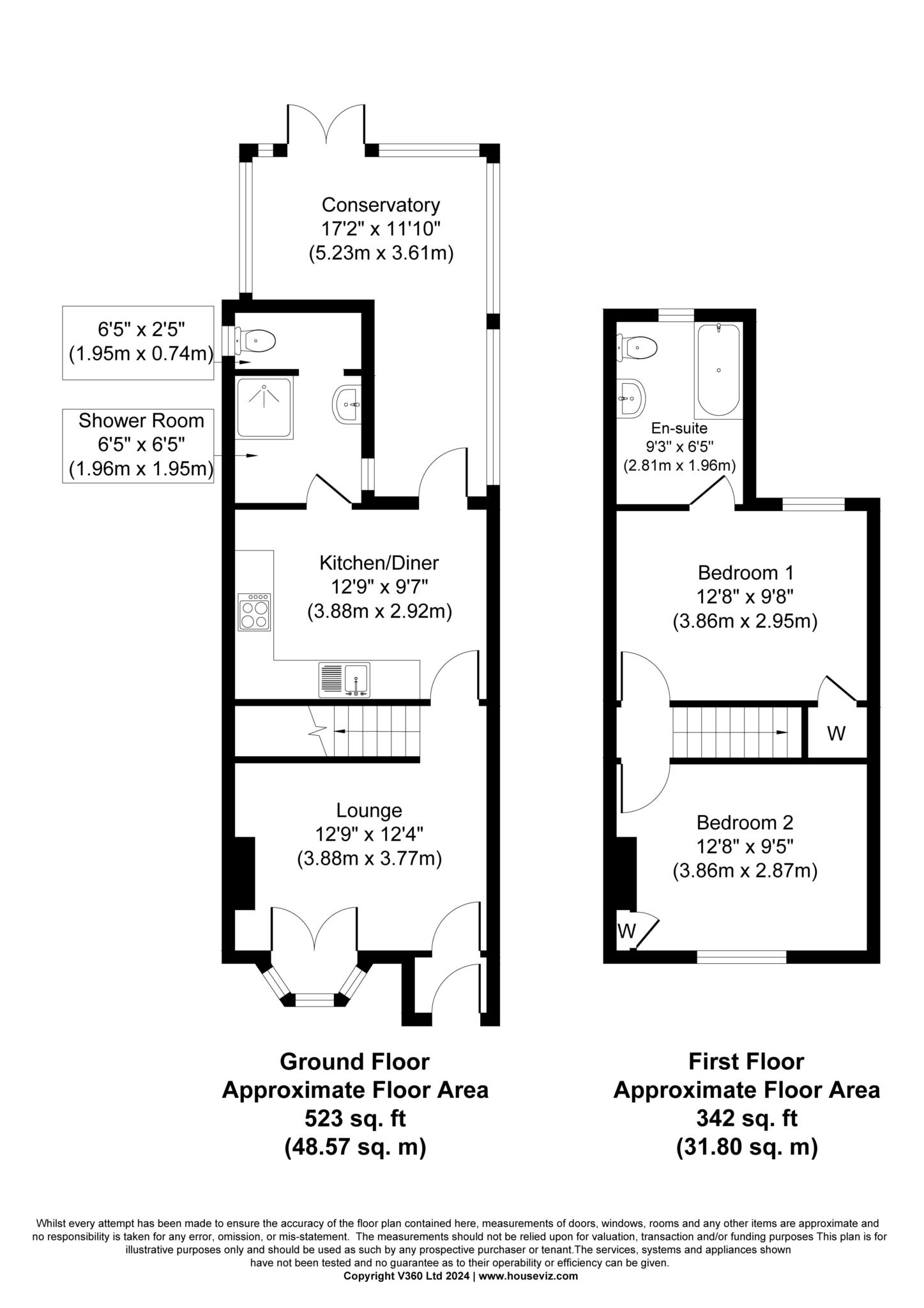- Two Double Bedrooms
- Central Location
- No Chain
- Downstairs Shower Room
- Upstairs Bathroom
- Council Tax Band A
- EPC Rating D
Evolution Estates are pleased to offer this two bedroom terrace house located within easy reach to Ramsgate sea front and shops.
As you enter the property through the double glazed door you come straight into a porch area leading to the lounge which has a double glazed bay window, an ornate fireplace and stairs leading up to the first floor.
The kitchen/diner comprises of a range of wall and base units with work surfaces over, has space and plumbing for kitchen appliances and has a sink and drainer.
There is also a downstairs shower room and a conservatory that leads out to the rear garden.
Upstairs there are two double bedrooms and a three piece bathroom suite off of the second.
Outside there is a small front garden and an enclosed paved garden to the rear.
The property requires updating, but does benefit from Gas central heating and double glazing and is offered with NO CHAIN
The property is conveniently located to all local amenities including, Ramsgate Harbour and Beach, Ramsgate FC Southwood Stadium and Nethercourt Park to name a few.
To make this property your home please call Evolution Estates on 01634 786166
Entrance Porch
Lounge - 13'11" (4.24m) x 12'9" (3.89m)
Kitchen/diner - 13'11" (4.24m) x 12'9" (3.89m)
Ground Floor Shower Room
Conservatory - 7'10" (2.39m) x 12'7" (3.84m)
Stairway and Landing
Bedroom One - 9'9" (2.97m) x 11'5" (3.48m)
Bedroom Two - 9'7" (2.92m) x 12'3" (3.73m)
Bathroom (off bedroom two) - 6'3" (1.91m) x 9'3" (2.82m)
Rear Garden
Front Garden
Council Tax
Thanet Council, Band A
Notice
Please note we have not tested any apparatus, fixtures, fittings, or services. Interested parties must undertake their own investigation into the working order of these items. All measurements are approximate and photographs provided for guidance only.

| Utility |
Supply Type |
| Electric |
Mains Supply |
| Gas |
Mains Supply |
| Water |
Unknown |
| Sewerage |
Mains Supply |
| Broadband |
Unknown |
| Telephone |
Unknown |
| Other Items |
Description |
| Heating |
Gas Central Heating |
| Garden/Outside Space |
Yes |
| Parking |
No |
| Garage |
No |
| Broadband Coverage |
Highest Available Download Speed |
Highest Available Upload Speed |
| Standard |
14 Mbps |
1 Mbps |
| Superfast |
79 Mbps |
20 Mbps |
| Ultrafast |
1800 Mbps |
220 Mbps |
| Mobile Coverage |
Indoor Voice |
Indoor Data |
Outdoor Voice |
Outdoor Data |
| EE |
Likely |
Likely |
Enhanced |
Enhanced |
| Three |
Likely |
Likely |
Enhanced |
Enhanced |
| O2 |
Enhanced |
Likely |
Enhanced |
Enhanced |
| Vodafone |
Likely |
Likely |
Enhanced |
Enhanced |
Broadband and Mobile coverage information supplied by Ofcom.