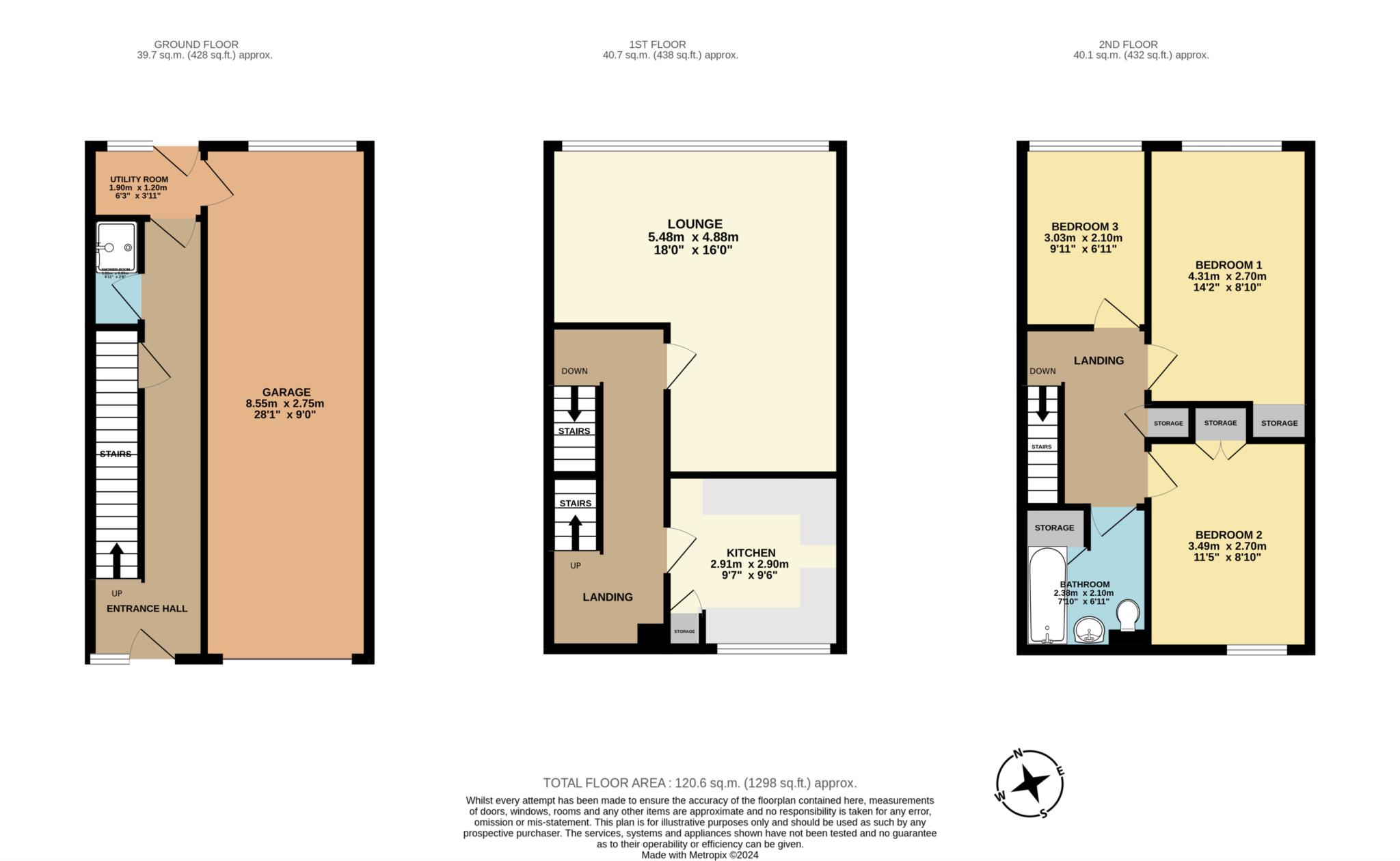- Three bedrooms
- Garage & driveway
- No forward chain
- EPC Rating - F
- Council Tax - Band B
Evolution Estates are pleased to offer this three bedroom, end of terrace town house located in central Chatham.
On entering the property into the long hallway, there are stairs leading to the first floor, an electric storage heater, a door to the ground floor shower room and an additional door leading to the utility area which provides access to the rear garden and garage.
To the first floor, there is a lounge to the rear and a kitchen to the front which has a range of wall and base units, a stainless steel sink and drainer and space for kitchen appliances.
On the second floor, there are three bedrooms and a family bathroom.
Outside of the property, the rear garden is fully paved and fenced to boundaries and has a gate providing side access.
The garage measures in excess of 8.5 meters in length and has an up and over door and a driveway to the front of it providing off road parking.
The property does require some updating but in our opinion, would make an ideal investment or first time purchase and is offered with no forward chain.
It is located in central Chatham and is only a few minutes walk from the train station that provides a high speed service into London in just 40 minutes. Chatham High Street is a similar distance with a supermarket and array of shops and the Historical Rochester High Street is only a 25 minute walk as well.
To view this property please call us today on 01634 786166.
Room dimensions:
Utility Room - 6'3" (1.91m) x 3'11" (1.19m)
Shower Room - 5'11" (1.8m) x 2'9" (0.84m)
Lounge - 18'0" (5.49m) x 16'0" (4.88m)
Kitchen - 9'7" (2.92m) x 9'6" (2.9m)
Bedroom 1 - 14'2" (4.32m) x 8'10" (2.69m)
Bedroom 2 - 11'5" (3.48m) x 8'10" (2.69m)
Bedroom 3 - 9'11" (3.02m) x 6'11" (2.11m)
Garage - 28'1" (8.56m) x 9'0" (2.74m)
Council Tax
Medway Council, Band B
Notice
Please note we have not tested any apparatus, fixtures, fittings, or services. Interested parties must undertake their own investigation into the working order of these items. All measurements are approximate and photographs provided for guidance only.

| Utility |
Supply Type |
| Electric |
Unknown |
| Gas |
Unknown |
| Water |
Unknown |
| Sewerage |
Unknown |
| Broadband |
Unknown |
| Telephone |
Unknown |
| Other Items |
Description |
| Heating |
Electric Storage Heaters |
| Garden/Outside Space |
Yes |
| Parking |
Yes |
| Garage |
Yes |
| Broadband Coverage |
Highest Available Download Speed |
Highest Available Upload Speed |
| Standard |
16 Mbps |
1 Mbps |
| Superfast |
80 Mbps |
20 Mbps |
| Ultrafast |
1000 Mbps |
100 Mbps |
| Mobile Coverage |
Indoor Voice |
Indoor Data |
Outdoor Voice |
Outdoor Data |
| EE |
Likely |
Likely |
Enhanced |
Enhanced |
| Three |
Likely |
Likely |
Enhanced |
Enhanced |
| O2 |
Enhanced |
Likely |
Enhanced |
Enhanced |
| Vodafone |
Likely |
Likely |
Enhanced |
Enhanced |
Broadband and Mobile coverage information supplied by Ofcom.