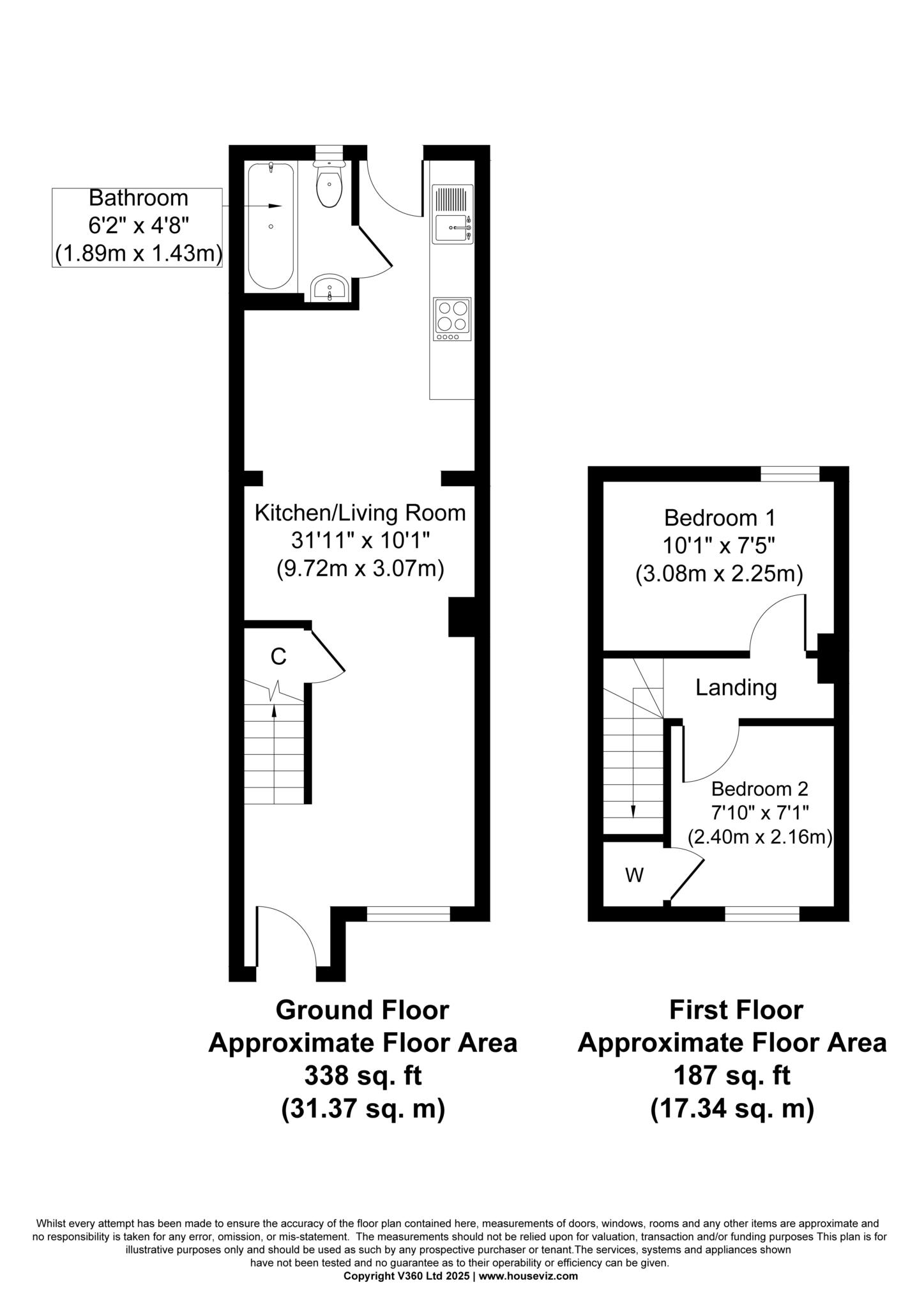- Extended and refurbished
- Two bedroom, cottage in Higham village
- Brand new kitchen
- Brand new bathroom
- Complete rewire
- EPC Rating - E
- Council Tax - Band A
- No forward chain
Evolution Estates are delighted to offer this completely refurbished and extended two bedroom cottage in the heart of Higham Village.
The property has just undergone an extensive renovation project which included extending it, new double glazing, a complete rewire and a brand new heating system.
Tucked away down a quiet country lane, you walk through your brand new composite front door into a small porch area which leads you into the main house. The ground floor is open plan living with a lounge/diner that leads into a brand new kitchen with space for appliances. There are brand new floor coverings throughout.
The brand new, fully tiled bathroom boasts a three-piece suite including panel bath with independent shower over and glass screen.
Upstairs, there is a double bedroom to the rear and a single to the front with a built-in wardrobe.
The rear garden has been landscaped to include a shingled seating area with sleepers leading up to the brand new lawn. The rear of the property backs onto the Church grounds making it nice and peaceful.
The property is ideally located in the countryside, surrounded by open fields with plenty of public footpaths to choose from. Higham rail station is just a 3 minute drive away and offers services into London in just over an hour.
In our opinion, this property would make an ideal starter home or investment and is offered with no forward chain so please call us today to register your interest.
Room dimensions:
Entrance
Lounge/diner - 18'5" (5.61m) x 10'0" (3.05m) Max
Kitchen - 12'5" (3.78m) x 5'6" (1.68m) Max
Bathroom - 6'3" (1.91m) x 4'6" (1.37m)
Stairway to First Floor Level
Bedroom One - 7'11" (2.41m) x 7'1" (2.16m)
Bedroom Two - 7'4" (2.24m) x 10'1" (3.07m)
Rear Garden
Council Tax
Gravesham Council, Band A
Notice
Please note we have not tested any apparatus, fixtures, fittings, or services. Interested parties must undertake their own investigation into the working order of these items. All measurements are approximate and photographs provided for guidance only.

| Utility |
Supply Type |
| Electric |
Mains Supply |
| Gas |
None |
| Water |
Mains Supply |
| Sewerage |
Unknown |
| Broadband |
None |
| Telephone |
None |
| Other Items |
Description |
| Heating |
Electric Central Heating |
| Garden/Outside Space |
Yes |
| Parking |
No |
| Garage |
No |
| Broadband Coverage |
Highest Available Download Speed |
Highest Available Upload Speed |
| Standard |
4 Mbps |
1 Mbps |
| Superfast |
Not Available |
Not Available |
| Ultrafast |
Not Available |
Not Available |
| Mobile Coverage |
Indoor Voice |
Indoor Data |
Outdoor Voice |
Outdoor Data |
| EE |
Likely |
Likely |
Enhanced |
Enhanced |
| Three |
Likely |
Likely |
Enhanced |
Enhanced |
| O2 |
Likely |
Likely |
Enhanced |
Enhanced |
| Vodafone |
No Signal |
No Signal |
Enhanced |
Enhanced |
Broadband and Mobile coverage information supplied by Ofcom.