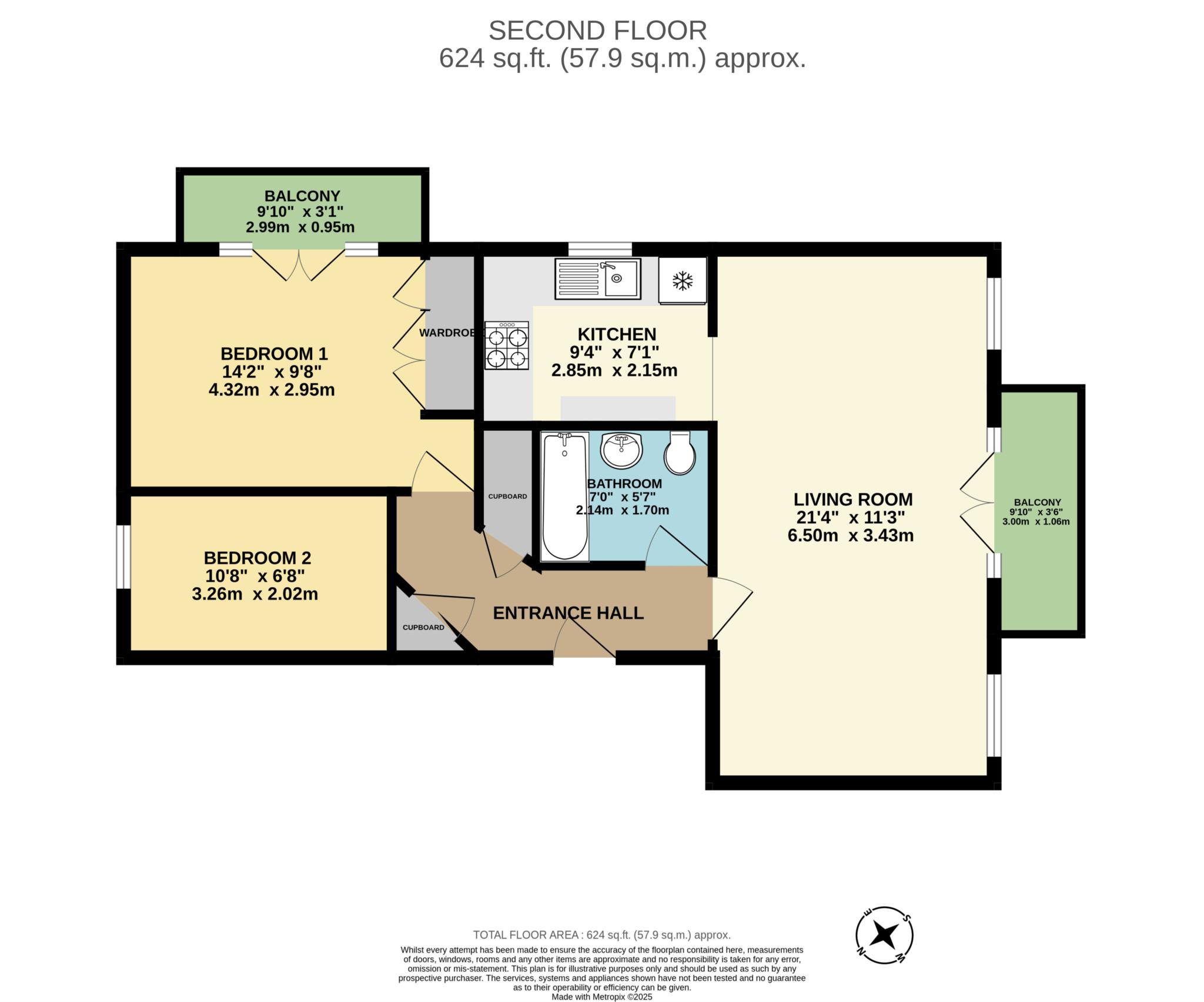- River Views
- 2 Double Bedrooms
- Modern Fitted Kitchen
- Allocated Parking
- EPC Rating C
- Council Tax Band D
Evolution Estates are proud to offer this top floor two bedroom flat in the sought after area of The Esplanade in Rochester.
On entering the property into the light and airy hallway there are doors leading to all rooms and two good size storage cupboard, one houses the boiler.
The second bedroom is a good size double , is fully carpeted and has woodland views through the double glazed window.
The Master bedroom has built in wardrobes, is also fully carpeted and has two double glazed windows and a double glazed door opening out onto a balcony which also has woodland views.
The bathroom has a panelled bath with a shower over, a low level w/c, a wash hand basin and a wall mounted heated towel rail.
The lounge/diner is the show stopper of the property boasting river views.
It is fully carpeted, has two radiators and double glazed windows and door leading out onto the balcony.
It also has an opening into the modern fitted kitchen that comprises of a range of wall and base units with oak work surfaces over, built in appliances that include;an oven, a gas hob with extractor over, a fridge/freezer, a microwave, a washing machine and a dishwasher.. It also has a butler sink and woodland views through the double glazed window.
As described the property boasts some amazing views through all angles.
The property is accessed through a secure telecom system and has an allocated parking space.
The property's location is ideal for riverside living in a quiet location. Rochester train station and high street is only an 8 minute stroll away and offers an abundant array of restaurants, shops and cafes. it also hosts a variety of different yearly events.
This property really isn't one to be missed, so to arrange your viewing please call us on 01634 786166
Living Room - 21'4" (6.5m) x 11'3" (3.43m)
Balcony - 9'10" (3m) x 3'6" (1.07m)
Kitchen - 9'4" (2.84m) x 7'1" (2.16m)
Bathroom - 7'0" (2.13m) x 5'7" (1.7m)
Bedroom 2 - 10'8" (3.25m) x 6'8" (2.03m)
Bedroom 1 - 14'2" (4.32m) x 9'8" (2.95m)
Balcony - 9'10" (3m) x 3'1" (0.94m)
Council Tax
Medway Council, Band D
Ground Rent
£25.00 Yearly
Service Charge
£195.00 Monthly
Lease Length
100 Years
Notice
Please note we have not tested any apparatus, fixtures, fittings, or services. Interested parties must undertake their own investigation into the working order of these items. All measurements are approximate and photographs provided for guidance only.

| Utility |
Supply Type |
| Electric |
Mains Supply |
| Gas |
Mains Supply |
| Water |
Mains Supply |
| Sewerage |
Mains Supply |
| Broadband |
Cable |
| Telephone |
None |
| Other Items |
Description |
| Heating |
Gas Central Heating |
| Garden/Outside Space |
No |
| Parking |
Yes |
| Garage |
No |
| Broadband Coverage |
Highest Available Download Speed |
Highest Available Upload Speed |
| Standard |
6 Mbps |
0.7 Mbps |
| Superfast |
80 Mbps |
20 Mbps |
| Ultrafast |
330 Mbps |
50 Mbps |
| Mobile Coverage |
Indoor Voice |
Indoor Data |
Outdoor Voice |
Outdoor Data |
| EE |
Likely |
Likely |
Enhanced |
Enhanced |
| Three |
Enhanced |
Likely |
Enhanced |
Enhanced |
| O2 |
Likely |
Likely |
Enhanced |
Enhanced |
| Vodafone |
Likely |
Likely |
Enhanced |
Enhanced |
Broadband and Mobile coverage information supplied by Ofcom.