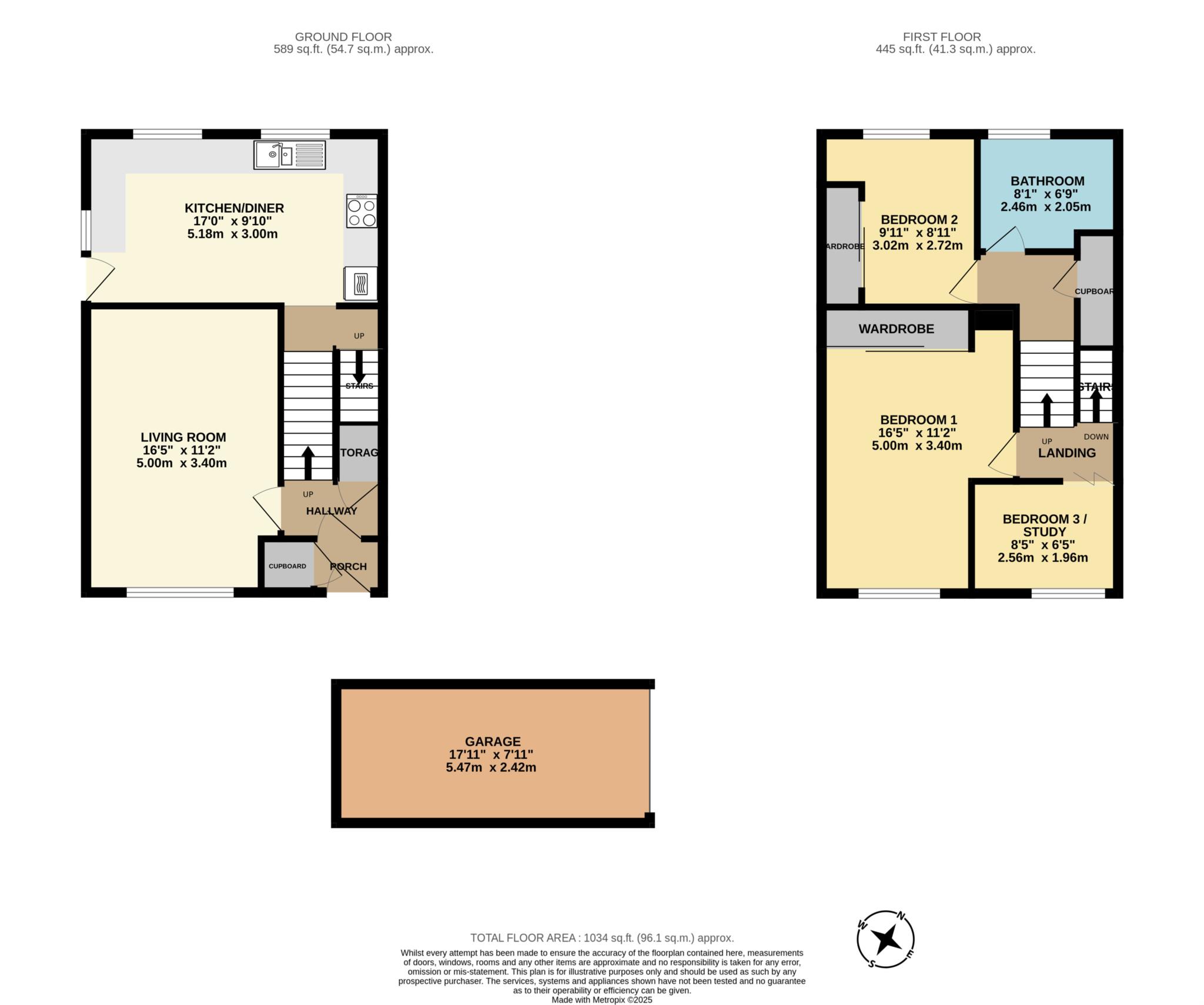- No Chain
- 3 bedrooms
- Family sized bathroom
- Garage
- EPC Rating D
- Council Tax Band C
Evolution Estates are pleased to offer for sale this three bedroom end of terrace property located in the heart of Walderslade village.
On entering the property through the entrance porch which leads into the entrance hallway which has a door to the lounge with a Georgian bar double glazed window to the front.
From the hallway there are stairs leading up to the kitchen/breakfast room which has an array of wall and base units, a sink and drainer, a built in oven and hob and plenty of space and plumbing for other kitchen appliances.
There is a staggered landing that takes you to three bedrooms and a family sized bathroom that includes both a bath and separate shower.
Outside of the property there is a sloped rear garden providing a private space and could be landscaped to create tiered more level areas.
There is also parking and a garage to the front of the property set back from the road side.
The property's location would be ideal for families due to it's local amenities which include:
Nearby primary and secondary schools, transport links to the M2 & M20 are very easily accessible providing both Londaon and coastal area routes. Chatham rail station also provides a high speed service into London in just under an hour.
Walderslade village has a variety of shops, takeaways and supermarkets and even a family friendly pub.
Historical Rochester is only a short drive and offers a variety of events throughout the year along with a choice of cafes, shops and restaurants.
To arrange a viewing please call us on 01634 786166
Living Room - 16'5" (5m) x 11'2" (3.4m)
Kitchen/Diner - 17'0" (5.18m) x 9'10" (3m)
Bedroom 1 - 16'5" (5m) x 11'2" (3.4m)
Bedroom 2 - 9'11" (3.02m) x 8'11" (2.72m)
Bedroom 3 - 8'5" (2.57m) x 6'5" (1.96m)
Bathroom - 8'1" (2.46m) x 6'9" (2.06m)
Garage - 17'11" (5.46m) x 7'11" (2.41m)
Council Tax
Medway Council, Band C
Notice
Please note we have not tested any apparatus, fixtures, fittings, or services. Interested parties must undertake their own investigation into the working order of these items. All measurements are approximate and photographs provided for guidance only.

| Utility |
Supply Type |
| Electric |
Unknown |
| Gas |
Unknown |
| Water |
Unknown |
| Sewerage |
Unknown |
| Broadband |
Unknown |
| Telephone |
Unknown |
| Other Items |
Description |
| Heating |
Gas Central Heating |
| Garden/Outside Space |
Yes |
| Parking |
Yes |
| Garage |
Yes |
| Broadband Coverage |
Highest Available Download Speed |
Highest Available Upload Speed |
| Standard |
7 Mbps |
0.8 Mbps |
| Superfast |
67 Mbps |
20 Mbps |
| Ultrafast |
1000 Mbps |
100 Mbps |
| Mobile Coverage |
Indoor Voice |
Indoor Data |
Outdoor Voice |
Outdoor Data |
| EE |
Likely |
Likely |
Enhanced |
Enhanced |
| Three |
Likely |
Likely |
Enhanced |
Enhanced |
| O2 |
Likely |
Likely |
Enhanced |
Enhanced |
| Vodafone |
Likely |
No Signal |
Enhanced |
Enhanced |
Broadband and Mobile coverage information supplied by Ofcom.