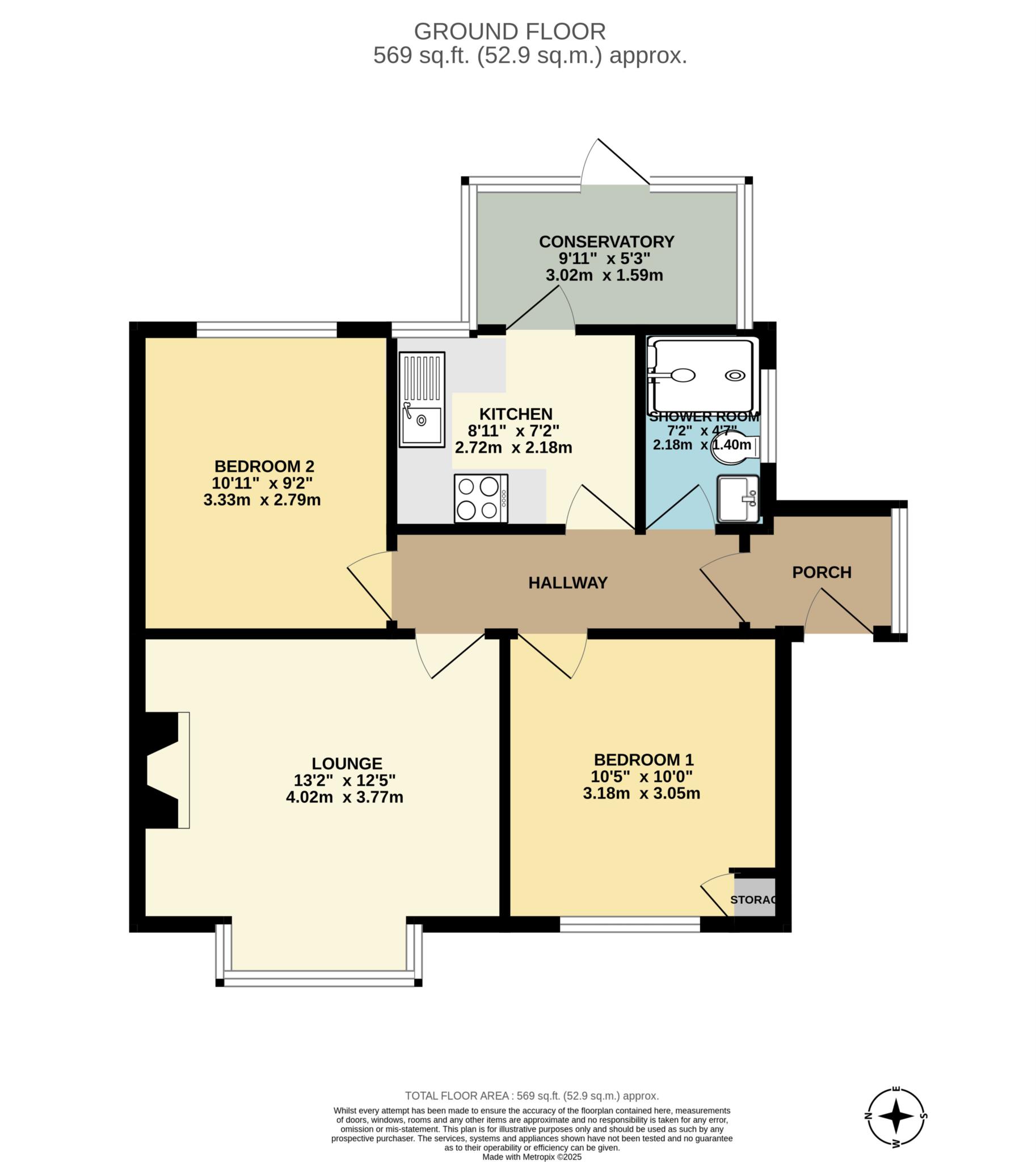- Extensively refurbished
- Brand new central heating system with 5 year boiler warranty
- Complete re-wire
- Brand new driveway for several vehicles
- Conservatory
- EPC Rating - D
- Council Tax - Band D
Evolution Estates are delighted to offer this extensively refurbished 2 bedroom detached bungalow located in the ever popular location of Wilson Avenue, Rochester.
On approaching the property you are welcomed to a newly turfed front garden and brand new block paved driveway, which is to the side of the property and offers off road parking for approximately 3-4 vehicles.
The entrance porch leads into the hallway where you will find the shower room, which comprises of a low level vanity WC and sink unit, a walk-in shower with screen, a wall mounted heated towel rail, a frosted double glazed window to the side, splashback tiling, an extractor fan and spotlights to the ceiling.
Along the hall there are two double bedrooms, one to the front of the property and the other to the rear. Both have been freshly carpeted and decorated.
The lounge has also been freshly carpeted and decorated, it has a box bay window to the front and a brand new fitted HETAS log burner.
The kitchen has fitted units with work surfaces over, a stainless steel sink and drainer, a built in oven & hob with an extractor and space and plumbing for additional kitchen appliances. There is also a door leading to the conservatory which has new glazing and a tiled floor, as well as power and a light. From here you can access the rear garden.
The garden is mainly laid to lawn with hard standing areas, mature flower and shrubs. It's fenced to boundaries, has an outside tap and side access leading to the driveway.
This property has undergone a massive renovation project including a full rewire and a brand new central heating system with a 5 year boiler warranty and it is offered with no forward chain.
It is located in Rochester and the historical Town Centre is within walking distance, offering many amenities including shops, cafe's and restaurants and also hosts a variety of annual events.
Rochester mainline rail station is also close by and offers a high speed service into London in approximately 36 minutes, as well as a coastal service. Riverside walks along the River Medway are also easily accessible.
To view this property please give us a call on 01634 786166 and we will gladly show you around.
Room dimensions:
Shower Room - 7'2" (2.18m) x 4'7" (1.4m)
Kitchen - 8'11" (2.72m) x 7'2" (2.18m)
Conservatory - 9'11" (3.02m) x 5'3" (1.6m)
Bedroom 1 - 10'5" (3.18m) x 10'0" (3.05m)
Lounge - 13'2" (4.01m) x 12'5" (3.78m)
Bedroom 2 - 10'11" (3.33m) x 9'2" (2.79m)
Council Tax
Medway Council, Band D
Notice
Please note we have not tested any apparatus, fixtures, fittings, or services. Interested parties must undertake their own investigation into the working order of these items. All measurements are approximate and photographs provided for guidance only.

| Utility |
Supply Type |
| Electric |
Mains Supply |
| Gas |
Mains Supply |
| Water |
Mains Supply |
| Sewerage |
Mains Supply |
| Broadband |
None |
| Telephone |
None |
| Other Items |
Description |
| Heating |
Gas Central Heating |
| Garden/Outside Space |
Yes |
| Parking |
Yes |
| Garage |
No |
| Broadband Coverage |
Highest Available Download Speed |
Highest Available Upload Speed |
| Standard |
29 Mbps |
5 Mbps |
| Superfast |
Not Available |
Not Available |
| Ultrafast |
1800 Mbps |
220 Mbps |
| Mobile Coverage |
Indoor Voice |
Indoor Data |
Outdoor Voice |
Outdoor Data |
| EE |
Likely |
Likely |
Enhanced |
Enhanced |
| Three |
Likely |
Likely |
Enhanced |
Enhanced |
| O2 |
Likely |
Likely |
Enhanced |
Enhanced |
| Vodafone |
Likely |
Likely |
Enhanced |
Enhanced |
Broadband and Mobile coverage information supplied by Ofcom.