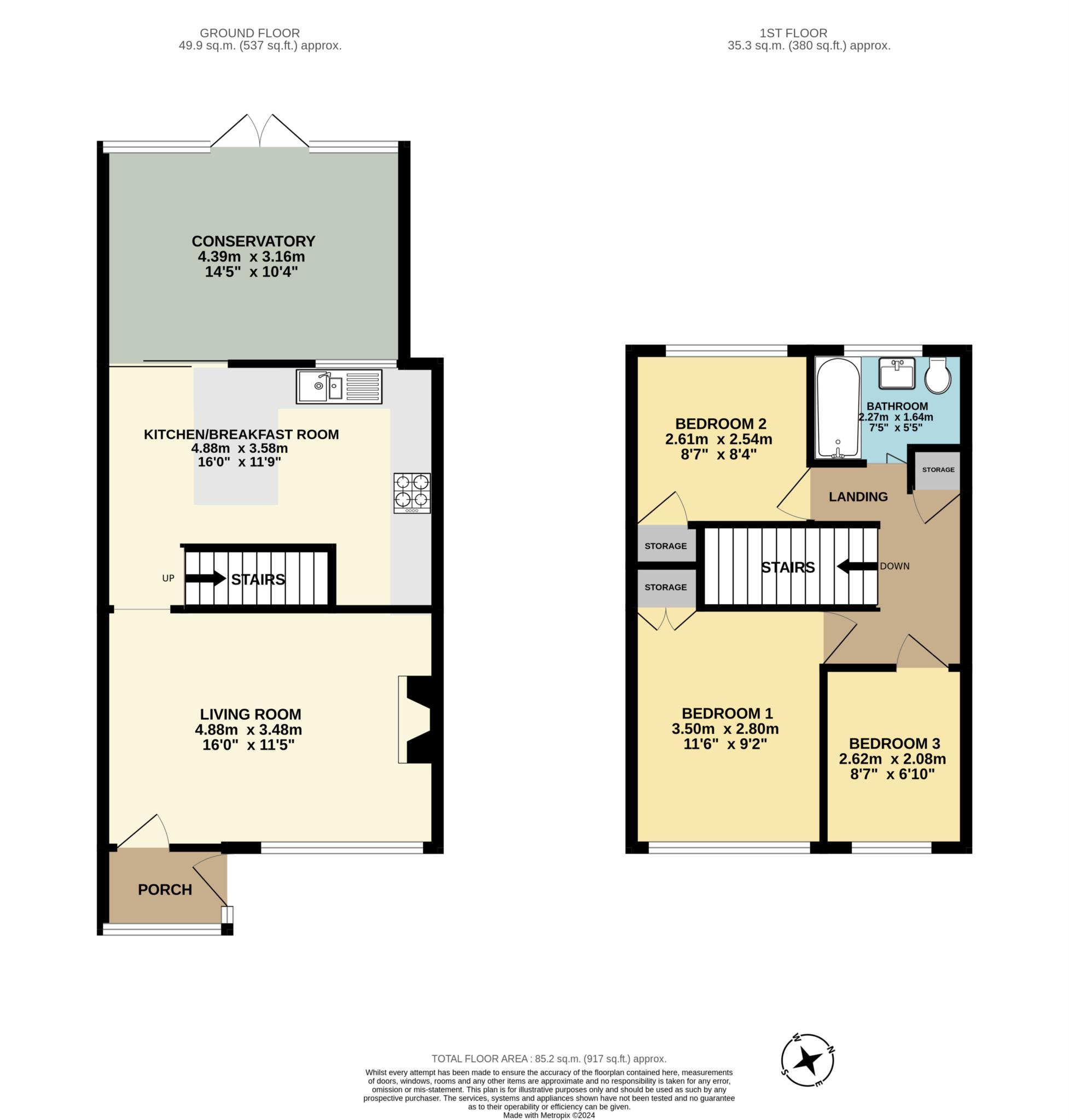- No forward chain
- Conservatory
- Three bedrooms
- Garage En-Bloc
- EPC Rating - D
- Council Tax Band - C
Evolution Estates are pleased to offer this three bedroom, staggered terrace property located in Rainham.
The property is set back from the road and a spacious entry porch greets you on arrival. From here you enter into the lounge, which has a full length window to the front, an ornate fireplace and has been freshly painted and carpeted.
The kitchen/breakfast room has a range of wall and base units, a breakfast bar and a built in oven, hob and extractor. There is also space and plumbing for other kitchen appliances and it has double glazed sliding doors that lead out to the conservatory.
The conservatory has a tiled floor with floor lights creating a lovely setting and electric under floor heating, from here you have access to a fully paved and enclosed rear garden which has exterior lighting.
Upstairs there are three bedrooms, two are doubles with built-in storage and there is a single as well. All of which have been freshly painted and carpeted. There is also a modern fitted family bathroom that consists of a panelled bath with shower over, a low level WC and a wash hand basin. It is also fully tiled.
The property comes with the added benefit of having a garage en-bloc and is offered with no forward chain.
This home is a short drive away from both the A2/M2 and Rainham mainline station, which offers a high speed service into London in approximately 49 minutes. It is ideally located for a selection of both primary and secondary schools and also in the catchment area for Grammar schools. Hempstead Valley Shopping Centre is in easy reach and offers a good variety of shops and restaurants and a gym.
To view this property please give us a call on 01634 786166, we look forward to hearing from you.
Room dimensions:
Lounge - 16'0" (4.88m) x 11'5" (3.48m)
Kitchen/Breakfast Room - 16'0" (4.88m) x 11'9" (3.58m)
Conservatory - 14'5" (4.39m) x 10'4" (3.15m)
Bedroom 1 - 11'6" (3.51m) x 9'2" (2.79m)
Bedroom 2 - 8'7" (2.62m) x 8'4" (2.54m)
Bedroom 3 - 8'7" (2.62m) x 6'10" (2.08m)
Bathroom - 7'5" (2.26m) x 5'5" (1.65m)
Council Tax
Medway Council, Band C
Notice
Please note we have not tested any apparatus, fixtures, fittings, or services. Interested parties must undertake their own investigation into the working order of these items. All measurements are approximate and photographs provided for guidance only.

| Utility |
Supply Type |
| Electric |
Mains Supply |
| Gas |
Mains Supply |
| Water |
Mains Supply |
| Sewerage |
Mains Supply |
| Broadband |
Cable |
| Telephone |
Landline |
| Other Items |
Description |
| Heating |
Gas Central Heating |
| Garden/Outside Space |
Yes |
| Parking |
No |
| Garage |
Yes |
| Broadband Coverage |
Highest Available Download Speed |
Highest Available Upload Speed |
| Standard |
6 Mbps |
0.8 Mbps |
| Superfast |
40 Mbps |
7 Mbps |
| Ultrafast |
1800 Mbps |
1000 Mbps |
| Mobile Coverage |
Indoor Voice |
Indoor Data |
Outdoor Voice |
Outdoor Data |
| EE |
Enhanced |
Enhanced |
Enhanced |
Enhanced |
| Three |
Likely |
Likely |
Enhanced |
Enhanced |
| O2 |
Enhanced |
Likely |
Enhanced |
Enhanced |
| Vodafone |
Likely |
Likely |
Enhanced |
Enhanced |
Broadband and Mobile coverage information supplied by Ofcom.